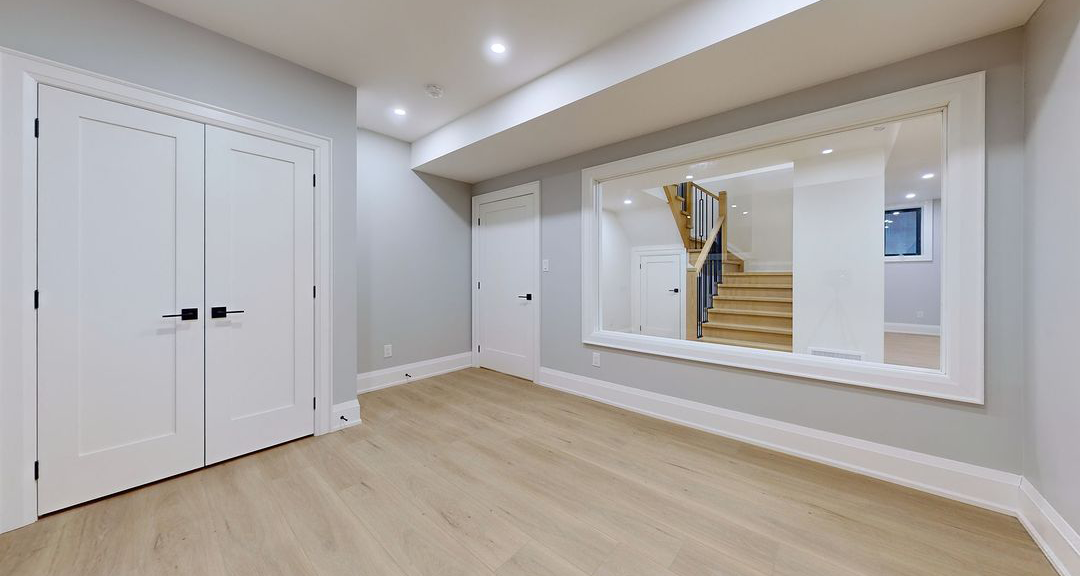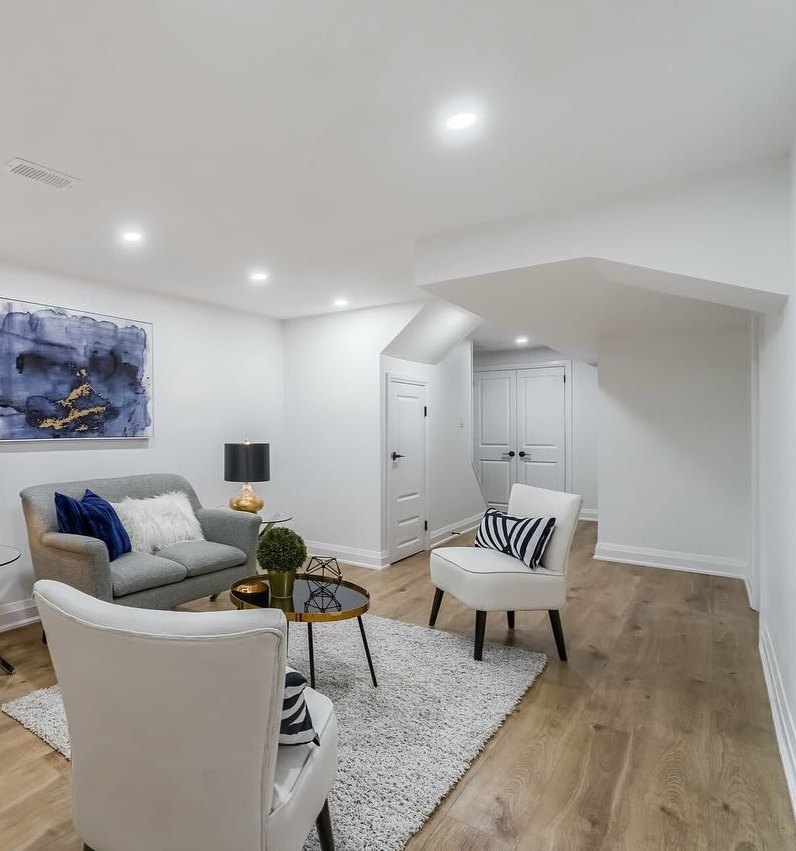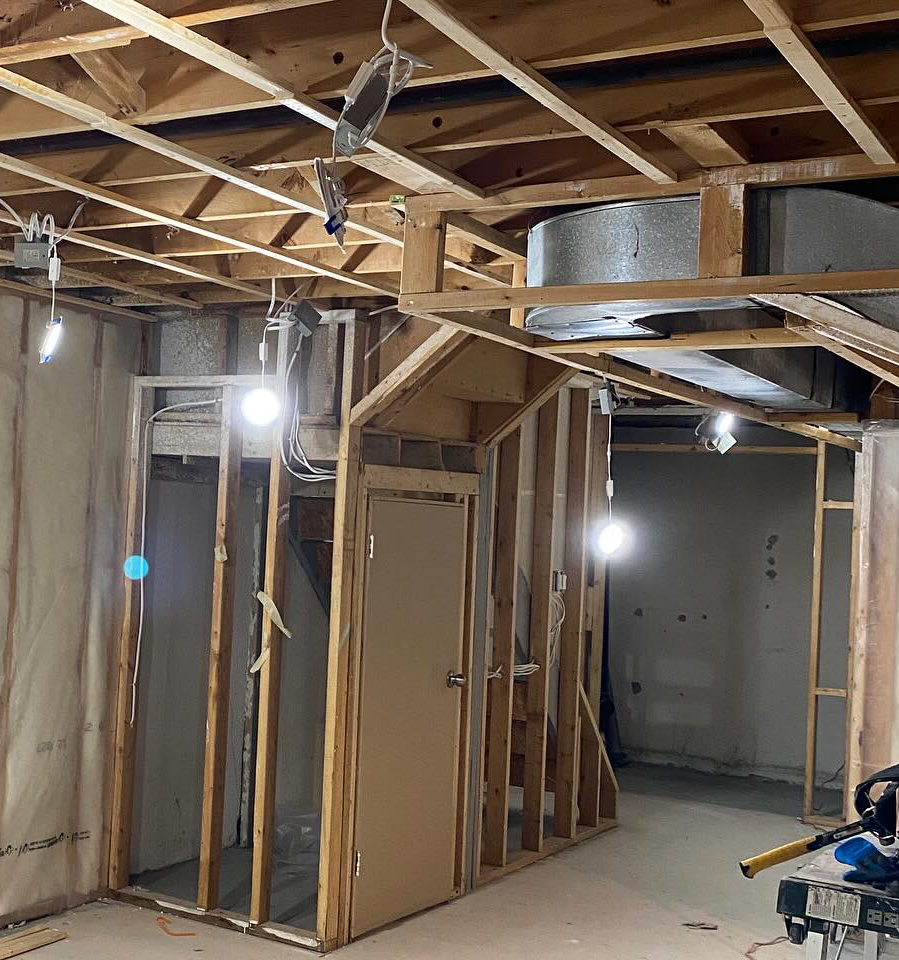


Unlock the full potential of your home by transforming your unfinished basement into a valuable and functional living area. At Forest City Design & Service, we specialize in converting underused spaces into inviting and versatile rooms—whether it’s a family suite, home office, entertainment zone, or rental unit.
Living Space Expansion – Add bedrooms, home gyms, office areas, or family lounges.
Increased Home Value – A professionally finished basement enhances your property’s resale appeal.
Energy Efficiency – With proper insulation, your finished basement contributes to more stable home temperatures.
Customization – Tailor the space to your lifestyle—think media rooms, bars, guest suites, or play areas.
Planning & Design
We assess structural considerations, moisture control, layout, and code requirements to create a thoughtful design tailored to your goals.
Framing & Insulation
Build well-structured walls and partitions, add insulation and vapor barriers for comfort and durability.
Electrical & Plumbing Installation
Seamless integration of wiring, outlets, lighting fixtures, and any plumbing or bathroom elements.
Drywall & Ceiling Finishes
Smooth drywall finishes and ceiling options—whether drop ceiling, drywall, or modern exposed beams.
Flooring Selection & Installation
Durable, moisture-resistant choices like vinyl plank, laminate, engineered wood, and carpet.
Painting & Trim Work
A fresh coat of paint, smart trim, and doors bring the finished look together.


| Project Type | Estimated Cost (London, ON) |
|---|---|
| Basic Finish (Drywall, Flooring, Paint) | $25,000 – $45,000 |
| Mid-Range Finish (Custom Features) | $45,000 – $75,000 |
| High-End Finish (Bathroom, Kitchenette) | $75,000 – $120,000+ |
| Cost-per-Square-Foot Estimates | $30–$75+ depending on project scope |
Local Expertise: Proudly serving London, Ontario with years of experience and a commitment to quality.
Comprehensive Management: From planning to execution, our transparent process—powered by the Builder Trend portal—keeps you informed at every step.
Tailored Solutions: Whether it’s a cozy home theater, home office, or rental suite, we customize living spaces to your vision.
Quality Craftsmanship: Skilled finishes, durable materials, and trusted workmanship aligned with your budget and expectations.
Contact us to schedule a free consultation. Let’s discuss how we can turn your basement into a beautiful, functional, and valuable part of your home.
📞 519-494-3673
📧 info@forestcitydesign.ca
📍 London, Ontario
1. How much does basement finishing cost in London, Ontario?
The cost typically ranges between $30–$75 per square foot, depending on design, materials, and whether you’re adding features like a bathroom or kitchenette. A basic finish may start around $25,000, while high-end projects with custom features can exceed $100,000.
2. Do I need a building permit for basement finishing?
Yes. Any project involving electrical, plumbing, structural changes, or creating a legal rental unit requires a permit in London, Ontario. Our team handles the permit process and ensures all work meets Ontario Building Code standards.
3. How long does it take to finish a basement?
Most basement finishing projects take 4 to 12 weeks, depending on the size and scope. Adding bathrooms, kitchens, or custom features may extend timelines.
4. Can you add a bathroom or kitchenette in the basement?
Absolutely. We specialize in integrating bathrooms and kitchenettes, complete with plumbing, electrical, and proper ventilation. This can transform your basement into a guest suite or rental apartment.
5. How do you prevent moisture or water problems in a finished basement?
We use vapor barriers, quality insulation, proper sealing, and drainage solutions. If needed, we recommend sump pumps, backwater valves, or dehumidifiers to keep your basement dry and comfortable.
6. Will a finished basement increase my home’s value?
Yes. A well-designed basement adds valuable living space and boosts resale appeal. Many buyers in London, Ontario see finished basements as a must-have feature.
7. Can I turn my basement into a legal rental suite?
Yes, but it requires meeting specific regulations such as egress windows, ceiling heights, fire separation, and independent exits. We’ll guide you through the process to ensure your space is fully compliant.
8. What flooring options are best for basements?
Moisture-resistant flooring such as vinyl plank, tile, engineered wood, or carpet with proper underpadding is recommended. We’ll help you choose based on your style and needs.
9. Do you offer design assistance?
Yes. Our team helps with layout planning, lighting design, color selection, and custom finishes, ensuring your basement reflects your vision and lifestyle.
10. Can I live in my home while the basement is being finished?
Yes. In most cases, you can remain in your home during the renovation. We minimize disruption with clear timelines, clean work areas, and transparent communication.
Yes, a building permit is required for structural changes, plumbing, and electrical work.
A typical basement renovation takes 4 to 12 weeks, depending on project complexity.
Vinyl plank, laminate, and engineered wood are popular for their moisture resistance.
Yes, but you must meet Ontario's building code requirements, including separate exits, fire safety, and ceiling height regulations.
Install a dehumidifier. Use waterproofing sealants. Ensure proper drainage and sump pump installation.
Speak with a human to filling out a form? call corporate office and we will connect you with a team member help.